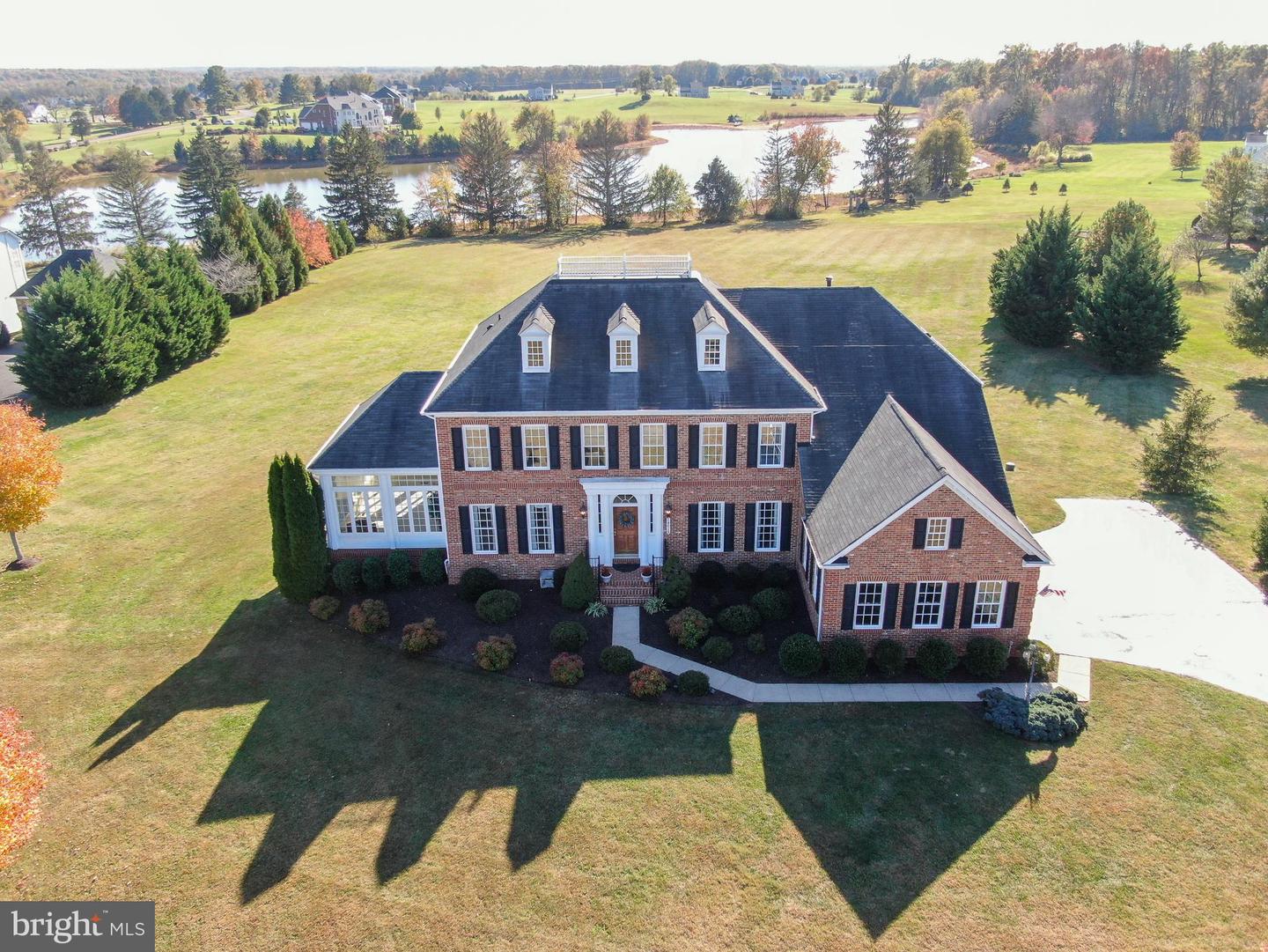Nestled on the best 10 acre lot in Nokesville backing to a gorgeous lake with water views from the entire rear of the home, this exquisite 5 bedroom, 4.5 bath colonial invites you to experience luxury living and stunning sunsets. The beauty begins outside with a long driveway surrounded by lush lawn, a stately brick façade, 3-car side loading garage, expert landscaping, custom deck, and an expansive level yard leading to the water, ready for a dock and your own row or small motorboat, plus plenty of space for add your own outdoor amenities! Inside, an open floor plan, Brazilian cherry hardwood floors, high ceilings, dual staircases, gas fireplace, and an abundance of windows are just a few features that make this home so memorable. Architectural ceilings, fluted columns, and custom moldings demonstrate skilled craftsmanship; while a gourmet kitchen, amazing sunroom, gracious ownerâs suite, and pristine condition create instant appeal. **** Gleaming hardwood floors and a prominent staircase greet you in the grand 2-story foyer as you are ushered into the living room on your left where 2 floor-to-ceiling windows flood the space with natural light and illuminate crisp crown molding, warm paint, and decorative columns. Here, step down into a spectacular sunroom with a dramatic tray ceiling where walls of windows deliver idyllic views. Opposite the foyer, the formal dining room is accented by a tray ceiling, chair rail, and a candelabra chandelier with ceiling medallion adding refined distinction. The gourmet kitchen will please the sophisticated chef with gleaming granite countertops, an abundance of 42â custom spice maple cabinetry, and stainless steel appliances including a gas cooktop and double wall ovens. A center island and a peninsula counter provide additional working surface and bar seating, as recessed and pendant lights strike the perfect balance of ambiance and illumination. Hardwoods spill into the breakfast room where you can enjoy daily dining with serene views or step out a French-style door to the multi-area Aztec/Trex deck with dual stairs descending to the verdant yard dotted with evergreens and lake beyondâ a true outdoor oasis! Back inside, the family room beckons with a Palladian window and cozy fireplace inviting relaxation. A library, mud/laundry room, 2nd staircase, and powder room complement the main level. **** Ascend the stairs to the light-filled ownerâs suite boasting a tray ceiling, a wall of windows, plush carpet, and two walk-in closets. Pamper yourself in the en suite bath featuring dual granite topped vanities, sumptuous jetted tub, water closet, and a glass-enclosed showerâall enhanced by spa-toned tile with decorative inlay. Down the hall, three additional bright and cheerful bedrooms enjoy either a private or dual-entry bath. **** The walkout lower level recreation room with a custom granite topped âTikiâ wet bar delivers separate spaces for media, games, exercise, and relaxation, a spacious 5th bedroom and additional full bath make a perfect guest suite, and an unfinished area provides loads of storage space. Numerous upgraded systems, including RainSoft and water softener systems, hot water heater with a new expansion tank, two of the three HVAC zones with new coils and a new Rheem heat pump thatâs less than two years old and are efficient âdual fuelâ that includes UV light purification completes the comfort and luxury of this wonderful home. **** This spectacular oasis offers the ultimate in tranquility, yet itâs conveniently located just miles away from Bristow Road, Routes 28 and 234, the Prince William Parkway, and the VRE. Plenty of shopping and dining choices are available in every direction including Manassas and Gainesville. If youâre looking for an exceptional property built with grand style, beautiful design, and ultimate quality, you have found it!
VAPW2049318
Single Family, Single Family-Detached, Colonial
5
PRINCE WILLIAM
4 Full/1 Half
2006
3.5%
10
Acres
Softener Own, Hot Water Heater, Private Water Serv
Brick, Brick Front, Vinyl Siding
Loading...
The scores below measure the walkability of the address, access to public transit of the area and the convenience of using a bike on a scale of 1-100
Walk Score
Transit Score
Bike Score
