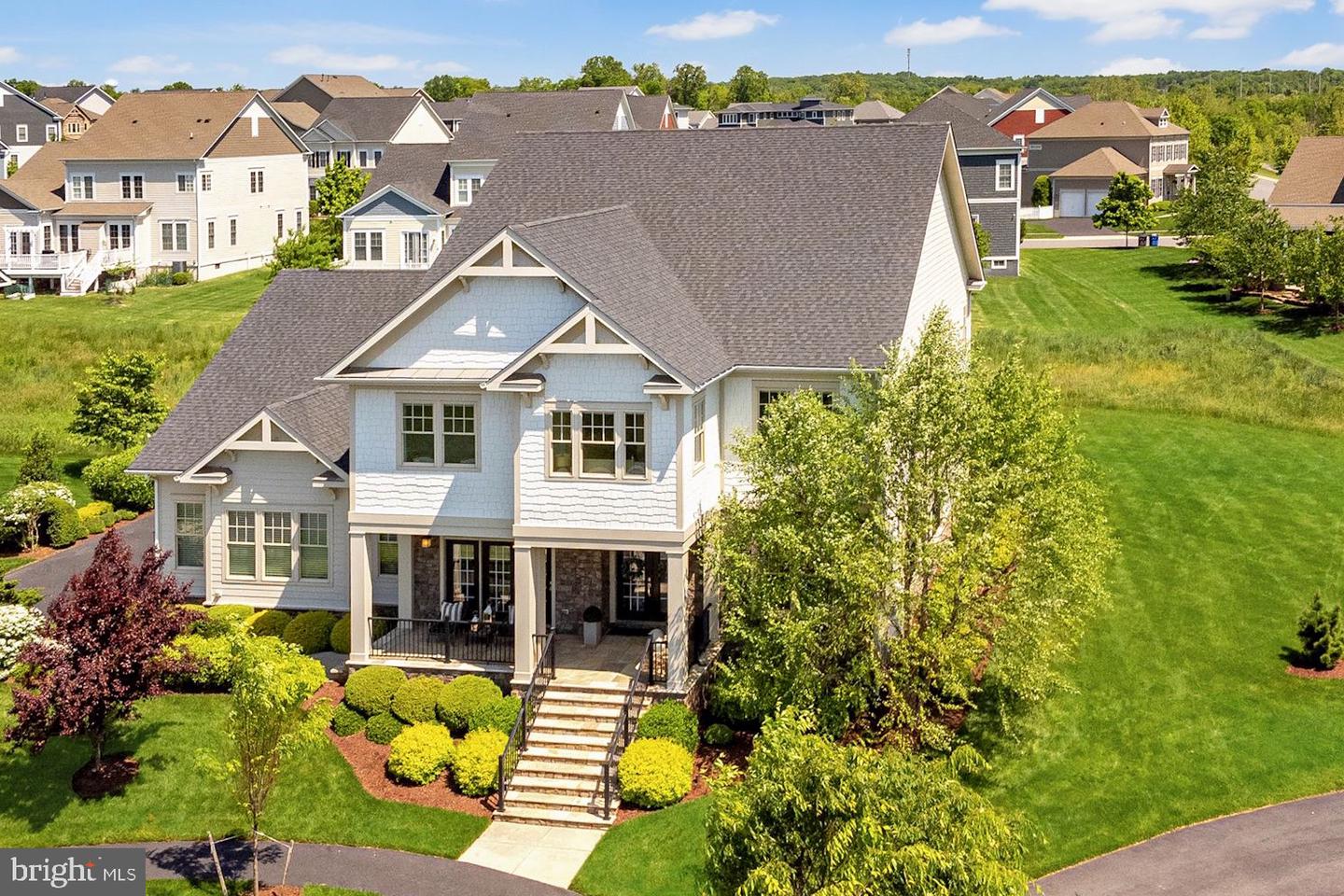Simply the best of Willowsford with a designer showcase of unparalleled luxury and elegance! A top-of-the-line Timberneck model built by Arcadia Homes loaded with upgrades and custom features. Thoughtfully designed and boasting an array of incredible qualities throughout including stunning fixtures, custom millwork, and Smith & Noble custom hardware and window treatments. From the flagstone front porch, glass French doors open to the entry foyer and main hallway which are accentuated with hardwood floors and modern fixtures. A spacious living room is adjoined by the enclosed porch, which is complete with energy efficient, 4-season Sunspace WeatherMaster vinyl windows with lifetime warranties, Hunter Douglas remote-controlled exterior ceiling fan, and a floor to ceiling stone fireplace. From here you can access the family room which proudly boasts a floor-to-ceiling Quartz surround fireplace and custom mantle, repurposed from an 18th Century barn. Surround sound with in-wall subwoofers and a Visual Comfort chandelier make this room the most popular place to gather! The family chef will be delighted with the gourmet kitchen, fully utilizing all of the tools including top-of-the-line GE Monogram appliances, pot filler, instant hot water, and incredible custom built-in pantry (10' x 15'). A massive island with contrasting cabinets, chandelier lighting, and seating further compliments the kitchen space. Light filled casual and formal dining spaces, an incredible home office, and fully customized laundry and mudroom complete the main level. The opulent Primary Suite features a large bedroom with hardwood floors, a wet bar and kitchenette, and a luxury spa-like bathroom with heated tile flooring, heated towel rack, and warming lamp in the shower. The enormous walk-in closet is fully built out with custom cabinetry and lighting. The upper level features a loft-style sitting area with built-in shelving and an enclosed patio accessible from the upper hall or ownerâÂÂs suite. Three additional bedrooms all contain custom walk-in closets and designer fixtures. Bedroom two is en-suite with an upgraded full bath. Bedrooms three and four share a large bathroom and functional âÂÂkidâÂÂs officeâÂÂ. The Club Level features a huge recreation room complete with Dolby 7-channel surround sound and conveniences such as a custom wet bar, kitchenette, and wine cellar. The guest suite includes a large bedroom with a walk-in closet and opulent full bathroom. There is a custom secondary home office located adjacent to the rec-room, which is also a legal bedroom (making six total). An exercise room and huge storage space complete the Club Level Perhaps the most impressive features are those that you wonâÂÂt see upon a visual tour, including the smart home technology package. This professionally installed system is complete with security cameras, a commercial network, and a whole-house audio system. Clean-up is a breeze with the BEAM Central vacuum that extends to all three levels. The whole house humidifier, purifying UV lights, and the thermostatically controlled attic exhaust fans regulate the energy efficiency of the home. The oversized, side-load three car garage offers incredible storage options including an Elfa shelving/organization unit. This prestigious craftsman is sited on a professionally landscaped lot on a quiet cul-de-sac. A swimming pool, landscape, and hardscape design has already been fully approved by the HOA (see photo renderings). Located in Willowsford, this community offers 2,000 acres of land set aside for environmental preservation, recreation, and agricultural use. It has been named Community of the Year three years in a row! Sought after Loudoun County schools, quick access to commuter routes, shopping, businesses and just minutes from future metro. A marvelous opportunity to own an amazing property in this premier neighborhood.
VALO2036634
Single Family, Single Family-Detached, Craftsman
6
LOUDOUN
4 Full/1 Half
2014
2.5%
0.36
Acres
Sump Pump, Gas Water Heater, Public Water Service
Hardi Plank, Stone
Public Sewer
Loading...
The scores below measure the walkability of the address, access to public transit of the area and the convenience of using a bike on a scale of 1-100
Walk Score
Transit Score
Bike Score
