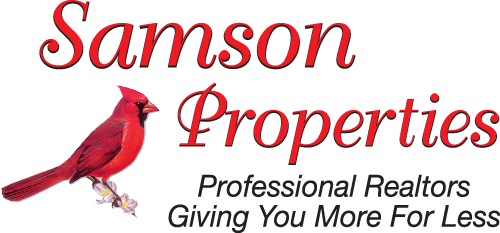2.25% assumable mortgage available for qualifying buyers. Beautiful brick front 4Br/3.5Ba 3800 fin sq ft on 3 levels. This former Model has been lovingly maintained by the original owners. Entryway is a centered 2 story foyer accented with a turned staircase, contemporary chandelier, and an abundance of light originating from the large picture window and reflected off of mirrored accents. The home office is conveniently located in the front of the house featuring a bay window with a built in desk, custom bookshelves/cabintry, and recessed lighting. These upgraded features will be a repeated theme adding to the designer feel throughout the home. The combination living room and dining room is where family holidays will be celebrated. The Hardwood floors and multitude of bay windows create a spacious and bright area for entertaining. Towards the back of the house, the eat in kitchen and the expanded sunken family room serve as the heart of the home for culinary dining and everyday family gatherings. Updates include large kitchen island with breakfast bar, 42" cabinetry, granite counters with marble subway tile backsplash, and updated SS appliances. The family room is designed with your family's comfort in mind and the expanded floor plan with HW floors, floor to ceiling built in wall unit, limestone faced gas fireplace, and 12 foot ceilings accented with recessed lighting make this space feel designer inspired. Fling open the double french doors out to the large and beautiful screened in porch for warm weather alfresco entertaining. The screend in porch is adorned with a beamed accent ceiling and leads to a stone patio and professionaly landscaped yard (low maintenance perrenials include azaelas, hydrangeas, roses, dogwoods, and crate myrtles). Explore the upper level where the 4 bedrooms reside. The primary bedroom is extra large in size combined with an adjacent sitting room with unique features such a marble surround gas fireplace, custom cabinetry, and recessed lighting. A wonderful space for quiet reading or just taking in the views of the wooded common area from your picture window. The custom walk in closet, window bench, LVP flooring, and tray ceilings synchronize together to elevate this primary bedroom. Updated primary bath with a large seamless shower, soaking tub, vaulted ceiling, water closet, new cabinetry and quartz counters completes your primary retreat. The 3 bedrooms are spacious and share an updated full bath with new cabinets, quartz counters and a skylight. The lower level hosts the 3rd full bath, new carpet and paint, and awaits your family's personal touch. Large storage room with shelving and an additional room to be utilized to suit your needs. Extra wide 2 car garage offers amble space for shelving and storage. The property backs to common area offering privacy and wooded views, and is a short walk to poolhouse and neighborhood amenities (volley ball, tennis, basketball, tot lot, and walking trails). Greenway Farm is a 5 minute ride to historic downtown, close to commuter routes, and an abundance of town centers, wineries and breweries. Updated roof, hvac, hot water heater, appliances, and freshly painted throughout, this home is move in ready. Be the next fortunate family to call this property home! Seller is a licensed Realtor.
VALO2070436
Single Family, Single Family-Detached, Colonial, 2 Story
4
LOUDOUN
3 Full/1 Half
1999
2%
0.23
Acres
Hot Water Heater, Sump Pump, Gas Water Heater, Pub
Brick, Vinyl Siding
Public Sewer
Loading...
The scores below measure the walkability of the address, access to public transit of the area and the convenience of using a bike on a scale of 1-100
Walk Score
Transit Score
Bike Score
